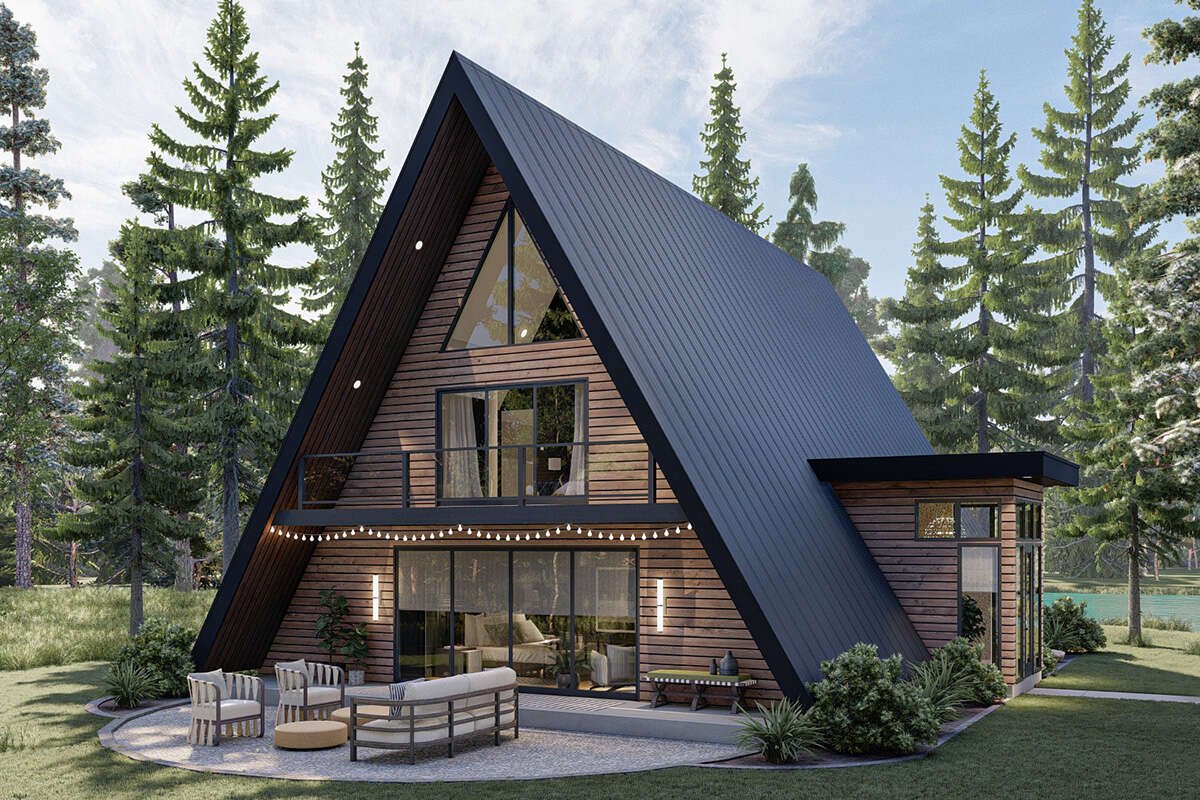A Frame Plan 963-00659
₱70,905.00
FEATURES
 Master On Main Floor
Master On Main Floor Kitchen Island & Open Floor Plan
Kitchen Island & Open Floor Plan Laundry On Main Floor
Laundry On Main Floor Loft
LoftWHAT’S INCLUDED IN THESE PLANS?
- Cover Sheet: Shows the front elevation and typical notes and requirements.
- Exterior Elevations: Shows the front, rear and sides of the home including exterior materials, details and measurements
- Floor Plans: Shows the placement of walls and the dimensions for rooms, doors, windows, stairways, etc. for each floor.
- Electrical Plans: Shows the location of outlets, fixtures and switches. They are shown as a separate sheet to make the floor plans more legible
- Foundation Plans: will include a basement, crawlspace or slab depending on what is available for that home plan.
- The foundation plan details the layout and construction of the foundation.
- Roof Plan
- Typical wall section
- Typical stair section
- Cabinets are shown on all plans.
