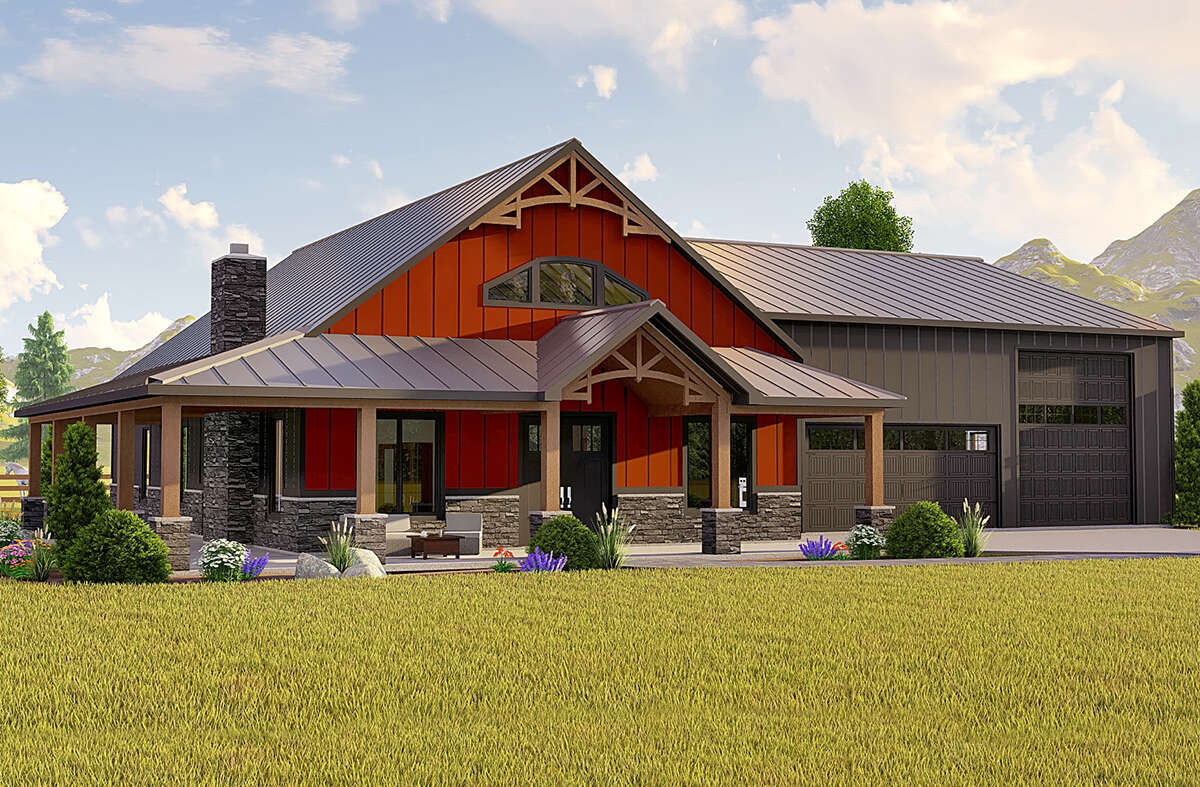Barn Plan 5032-00151
₱54,333.00
FEATURES
 Master On Main Floor
Master On Main Floor Front Entry Garage & Rear Entry Garage
Front Entry Garage & Rear Entry Garage RV Bay
RV Bay Kitchen Island & Open Floor Plan
Kitchen Island & Open Floor Plan Laundry On Main Floor
Laundry On Main Floor Front Porch & Wrap Around Porch
Front Porch & Wrap Around PorchWHAT’S INCLUDED IN THESE PLANS?
- Title Sheet
- 4 Detailed Elevations, fully dimensioned and noted
- Floor Plans
- Roof Plan
- Typical Wall Section or Cross Section
- Foundation Plan & Details
- General Notes Page
- Electrical Plan for each floor
