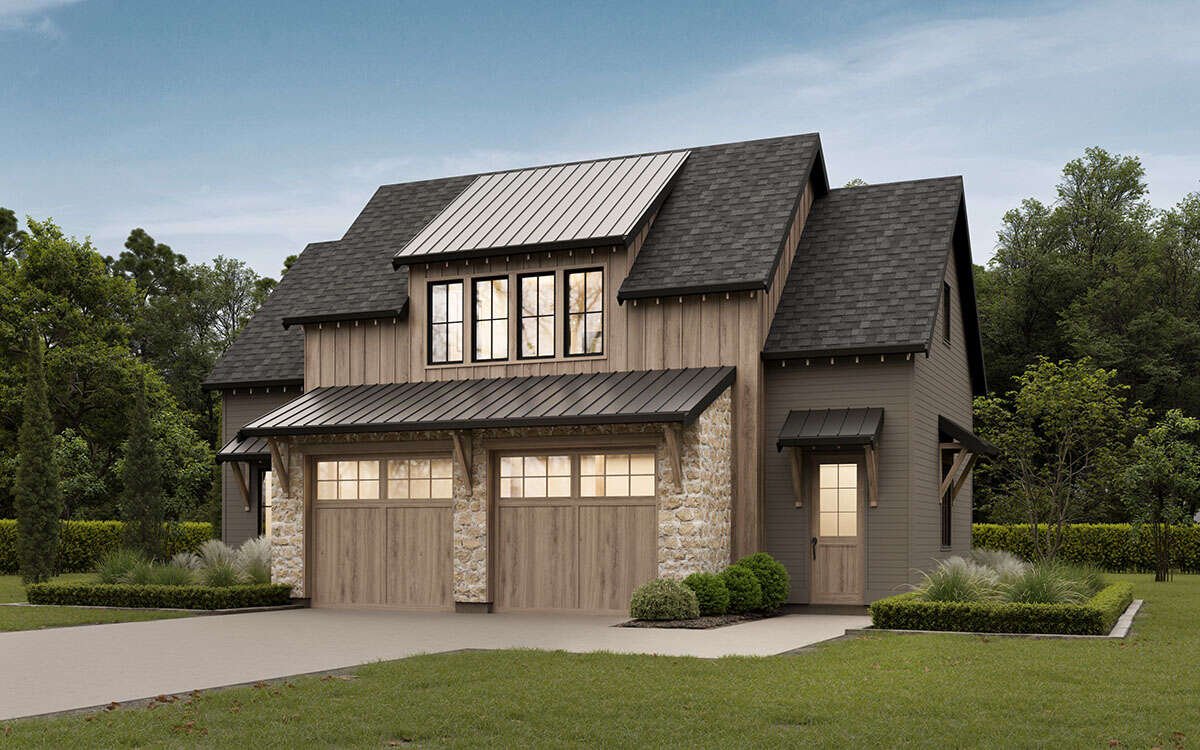Craftsman Garage Plan 8937-00038
₱47,034.00
FEATURES
 Master Up
Master UpWHAT’S INCLUDED IN THESE PLANS?
- Foundation Plan – Footings, slab thickness, floor framing notes, etc.
- Floor Plan(s) – Detailed dimensions, window/door details, plumbing fixture type/locations, etc. for each level of the home.
- Roof Plan – Roof framing notes, roof pitch, attic venting, overhangs, roof finish materials, etc.
- Exterior Elevations – Views of the front, rear, and sides of home detailing exterior finish work.
- Building Sections and Notes – Cut through views of the home
- Details – Dissected drawings of typical construction details
