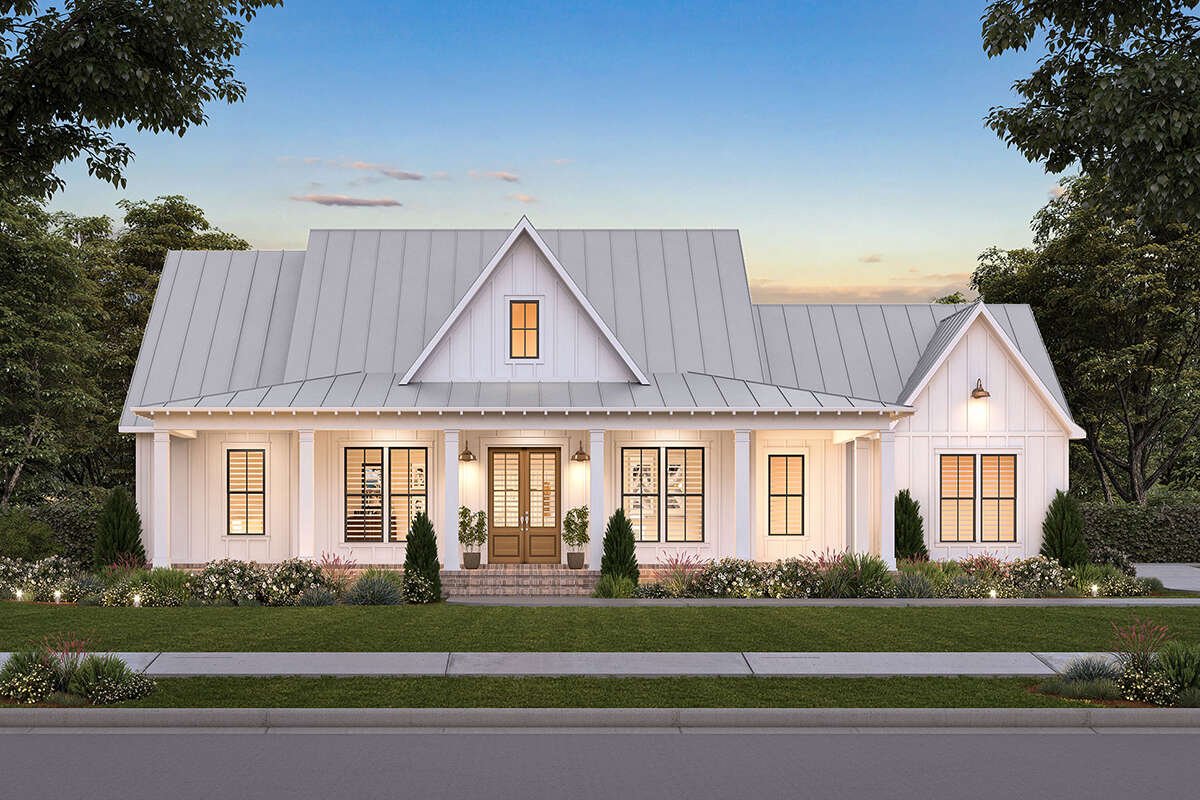Modern Farmhouse Plan 4534-00072
₱58,851.00
FEATURES
 Master On Main Floor & Split Bedrooms
Master On Main Floor & Split Bedrooms Side Entry Garage
Side Entry Garage Kitchen Island & Open Floor Plan
Kitchen Island & Open Floor Plan Laundry On Main Floor
Laundry On Main Floor Front Porch & Rear Porch & Wrap Around Porch
Front Porch & Rear Porch & Wrap Around Porch Mud Room Office
Mud Room OfficeWHAT’S INCLUDED IN THESE PLANS?
- Floorplan layout with all window/door schedules as well as general notes pertaining to IRC code
- Kitchen cabinet elevations
- Exterior elevations, roofplan and typical attic framing detail
- Foundation plans that also show the ceiling joists layout overlaid
- Electrical plan / legend
