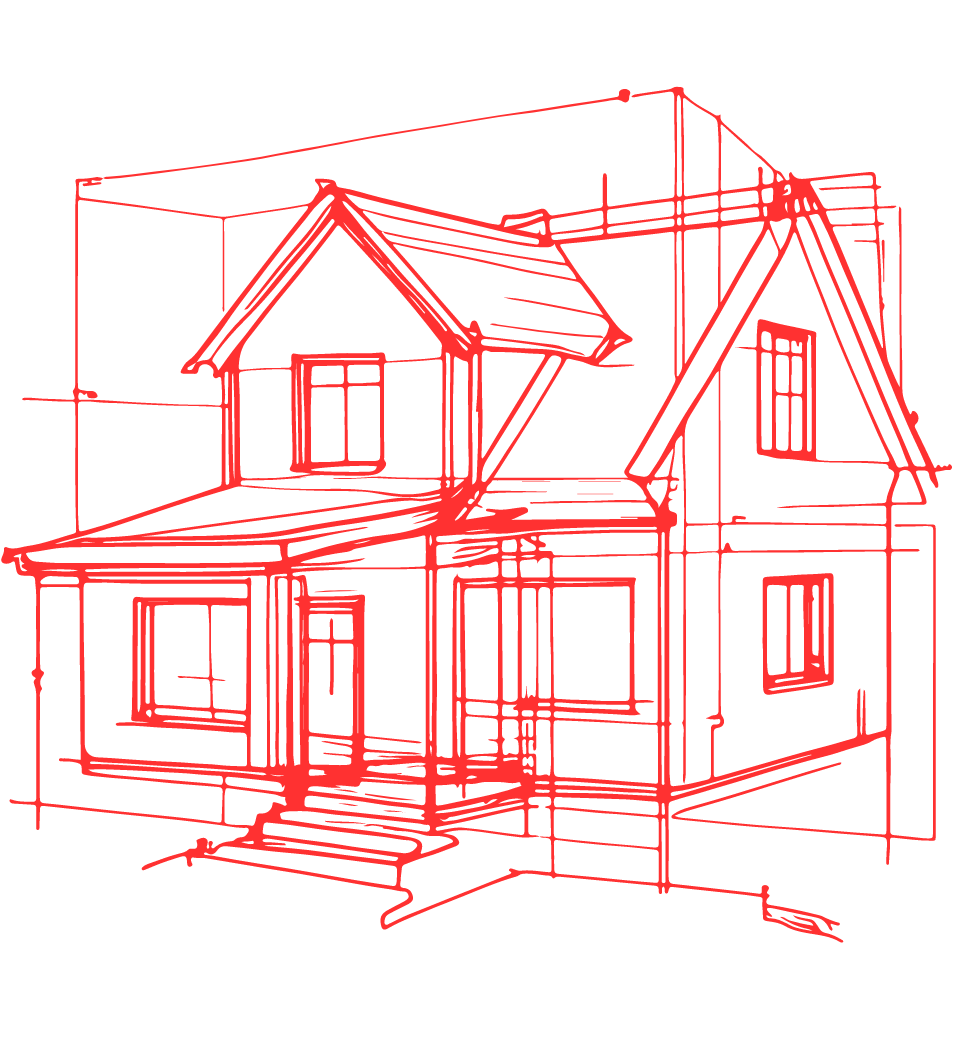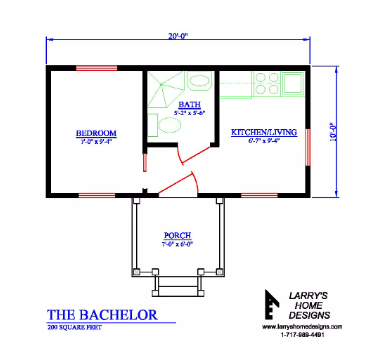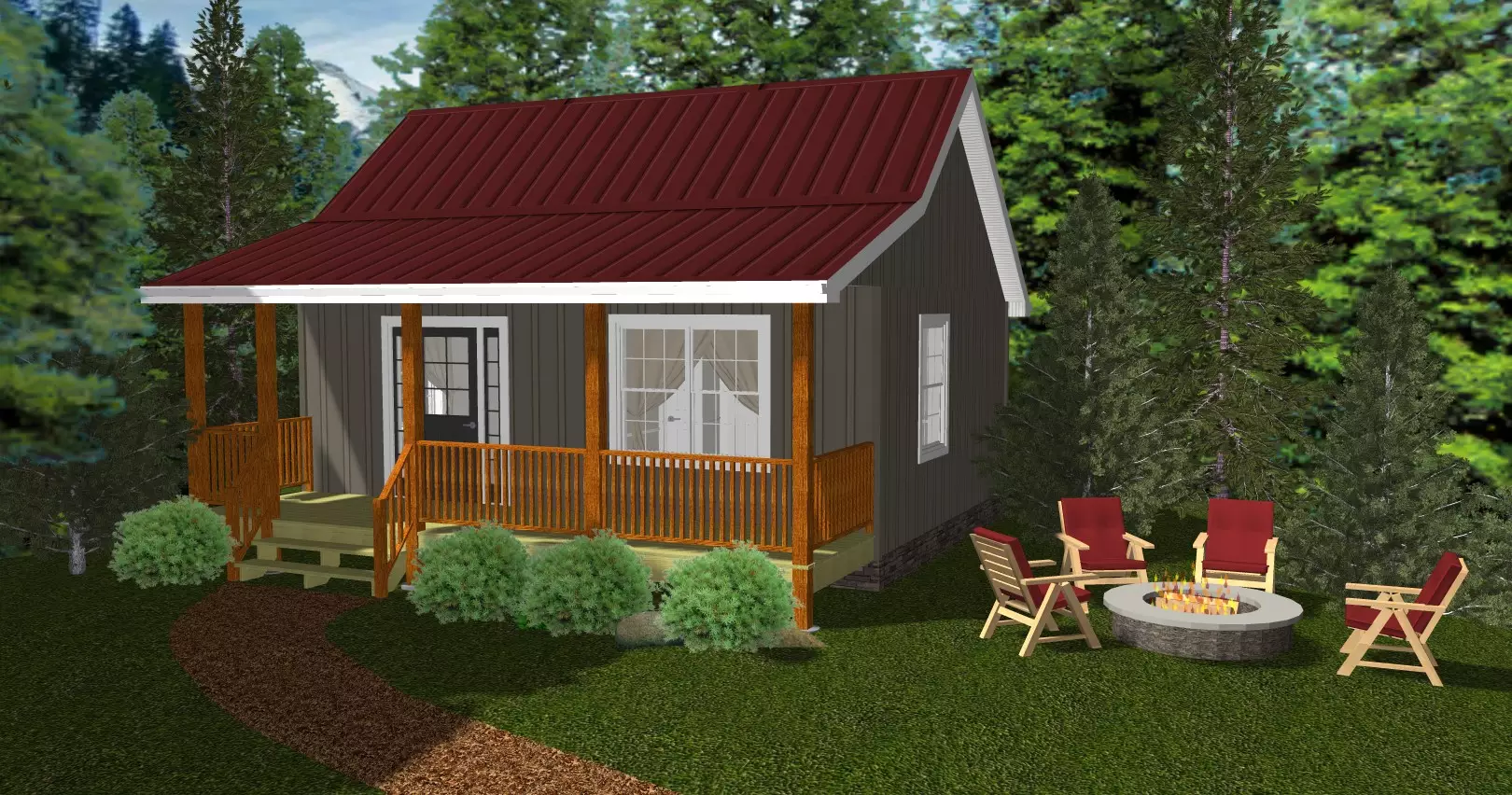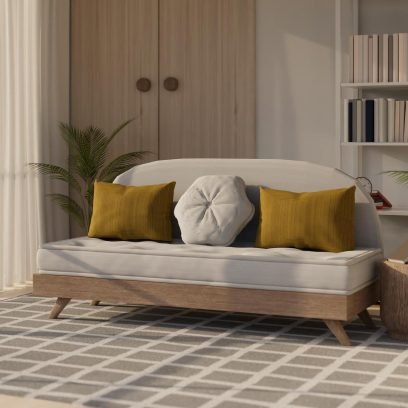Save Time, Money, and Long Term Energy Resources with These
Tiny House Kits

Larry's Home Designs presents their newly released collection of tiny house kits:
Tiny House Kit #1 - The Bachelor


Construction Components:
|
|
Tiny House Kit #2 - The Hermit


Construction Components:
|
|
NOTE: Larry’s Home Designs is located in Lancaster County, PA and does custom home designs all over the United States.
Please email me at larryshomedesigns@dejazzd.com or call/text me at 717-989-4491 if interested in purchasing.
MAIN OFFICE
-
870 Matthew Dr.
Stevens, PA 17578 -
Phone: 717-989-4491
Fax: 717-745-3838 - info@larryshomedesigns.com
EXTENSION OFFICE
-
350 Royer Rd
Lititz, PA 17543: - Phone: 717-989-4490
- stanley@larryshomedesigns.com



