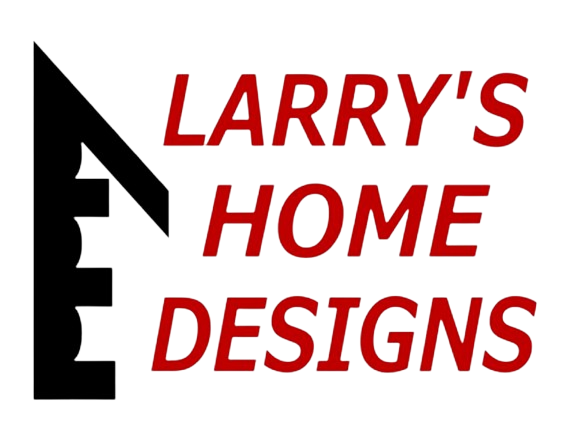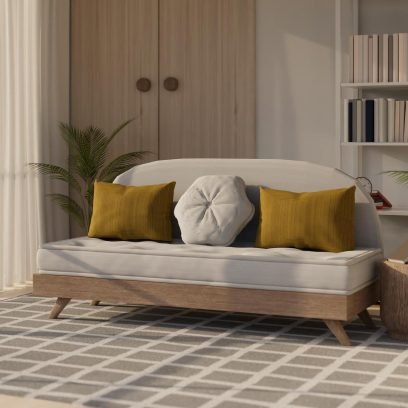Services
Are You Ready To Turn Your Residential Floor Plans Into Reality?












MAIN OFFICE
-
870 Matthew Dr.
Stevens, PA 17578 -
Phone: 717-989-4491
Fax: 717-745-3838 - info@larryshomedesigns.com
EXTENSION OFFICE
-
350 Royer Rd
Lititz, PA 17543: - Phone: 717-989-4490
- stanley@larryshomedesigns.com



