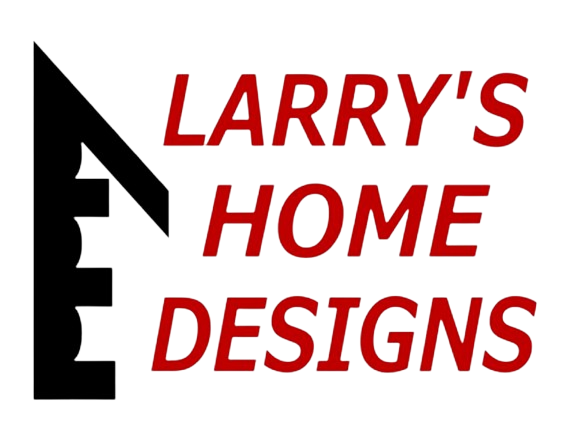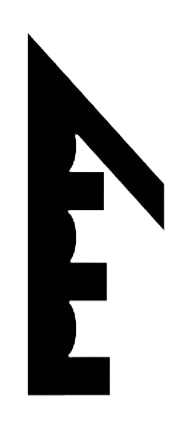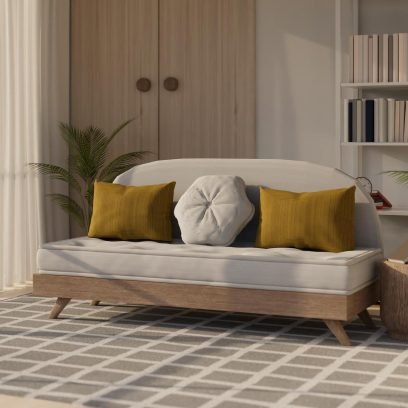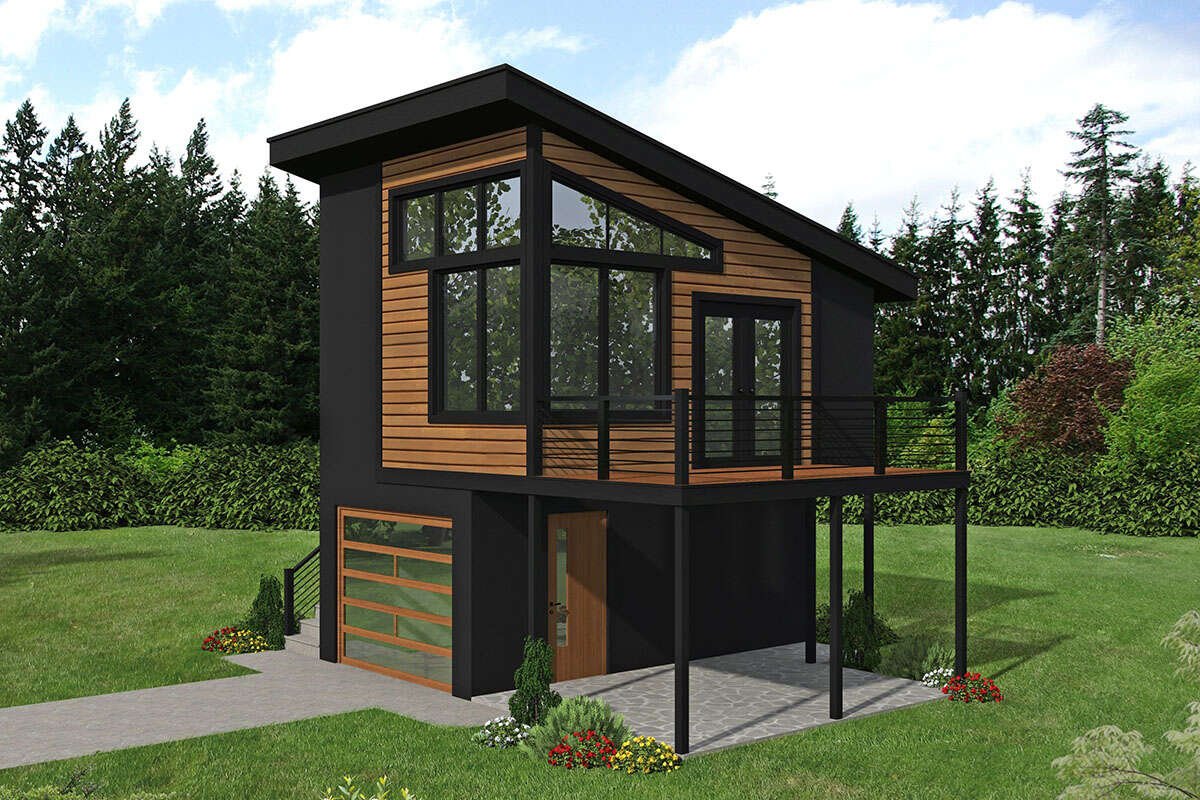Cottage Garage Plan 2559-00968
FEATURES
 Front Entry Garage
Front Entry Garage Apartment
Apartment Open Floor Plan
Open Floor Plan Laundry Second Floor
Laundry Second FloorWHAT’S INCLUDED IN THESE PLANS?
- Exterior Elevations – all at 1/4″ scale and – usually two sheets.
- Floor Plans – fully detailed with structural elements sized.
- Cabinet Elevations – often included on the floor plans.
- Electrical Fixture Layout – usually included on the floor plans.
- Foundation Plan – crawlspace is standard but basements & slabs are available.
- Wall Section – usually included on the foundation plans.
- Building Sections – usually at least three or four but most different conditions are illustrated.
- Roof Plan – 1/4″ scale with structural sizes and often including both tile & comp/shake versions.
- General Notes & Details – includes structural and insulation specifications and standard details.
₱50,162.00
Category: 1 Car Garage Plans

DETAILS
TOTAL HEATED AREA:336 sq. ft.
SECOND FLOOR:336 sq. ft.
TOTAL UNHEATED AREA:336 sq. ft.
GARAGE:336 sq. ft.
FLOORS:2
BEDROOMS:1
BATHROOMS:1
GARAGES:1 car
WIDTH:17ft.-6in.
DEPTH:24ft.
HEIGHT:23ft.-9in.
FOUNDATION:Slab Foundation
MAIN ROOF PITCH:10:12
EXTERIOR FRAMING:2×6
| UNFIN SQ FT | 336 |
|---|---|
| FIN SQ FT | 336 |
| CARS | 1 |
| BEDS | 1 |
| WIDTH | 17.6 |
| DEPTH | 24' |
Be the first to review “Cottage Garage Plan 2559-00968” Cancel reply
Related Product
-
Sale!
-
Sale!
MAIN OFFICE
-
870 Matthew Dr.
Stevens, PA 17578 -
Phone: 717-989-4491
Fax: 717-745-3838 - info@larryshomedesigns.com
EXTENSION OFFICE
-
350 Royer Rd
Lititz, PA 17543: - Phone: 717-989-4490
- stanley@larryshomedesigns.com







Reviews
There are no reviews yet.