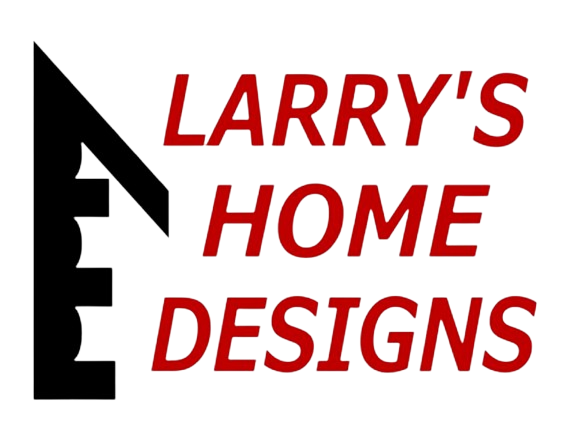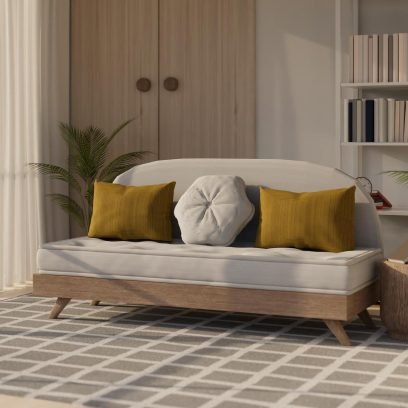Accessible House Plans

"Are You Ready To Turn Your Residential Floor Plans Into Reality?"
A State of Readiness
When the time comes to have your residential floor plans drawn by a professional you will need to be aware of several things that will take place. First of all, it would be a wise idea to interview several different designers. On the other hand, I have been blessed with having clients show up in my office and they liked what they saw and heard — and never bothered checking into other designers. A large percentage of my business has come from word-of-mouth referrals by extremely satisfied clients. Most times comfort levels and good rapport are more valuable than mere costs alone.
Degrees Of Professional Experience
Custom home design – as well as offering stock plans – is what we do (no kidding!) and we have never limited ourselves to just one category. Aside from standard frame construction, the contractors and individual clients that we regularly serve benefit from my experience with the following in-demand styles:
- Green House Plans
- Log Cabin Floor Plans
- Rustic House Plans
- Universal Design House Plans (As much as we truly enjoy all these styles, this one is especially close to heart for reasons you’ll discover if you click the link)
- REScheck Calculations & Reports
Stick To Rule Number One
Let’s say you are planning on using my services, which I certainly hope you will! I follow a certain set of procedures that is very predictable. There are few surprises, and I give it everything I have to make sure that all your wants and needs are met. You see, I operate under one general rule: This is your house. You will be living in it so it needs to reflect you, not me. While I do make recommendations at times when it is in your best interests, the final decisions are always yours.
Conducting Preliminary Measures
The first step in getting your residential floor plans mapped out is for me to have a meeting with you. (Larry’s Home Designs is located in Pennsylvania but that will not stop me from having a meeting with you. I have designed homes in Montana, Florida, Nova Scotia and various states in the Midwest without ever seeing my clients. The phone, fax and e-mail made communication very easy.)
After the initial “meeting”, I will do what is called a preliminary plan. Your floor plan or plans if you are going for multiple stories, including foundation or basement plan, are drawn to scale, and all 4 outside views, known as elevations, are included in this preliminary plan. The drawings are then sent to you and I highly encourage you to red-mark them, make notes and generally dissect anything you do not like.
A Free Gift for You Because I Truly Care How You Will Experience Living In Your New Home...

A Few Comments:
"Thank you! Received the plans yesterday. They look great. We will definitely recommend you. I'm so excited now to have a visual. We'll have you out when it's all done.
Take care and God bless."
Mohnton, PA
Larry,
... Thanks again for your help with these. You have been by far the best designer we have dealt with, both communication wise and product quality wise. Everything I have looked at had been excellent. Keep up the good work.
Crockett Log Homes

Bainbridge, OH

Denlinger-Fisher Builders
New Holland PA
-
870 Matthew Dr.
Stevens, PA 17578 -
Phone: 717-989-4491
Fax: 717-745-3838 - info@larryshomedesigns.com
-
350 Royer Rd
Lititz, PA 17543: - Phone: 717-989-4490
- stanley@larryshomedesigns.com



