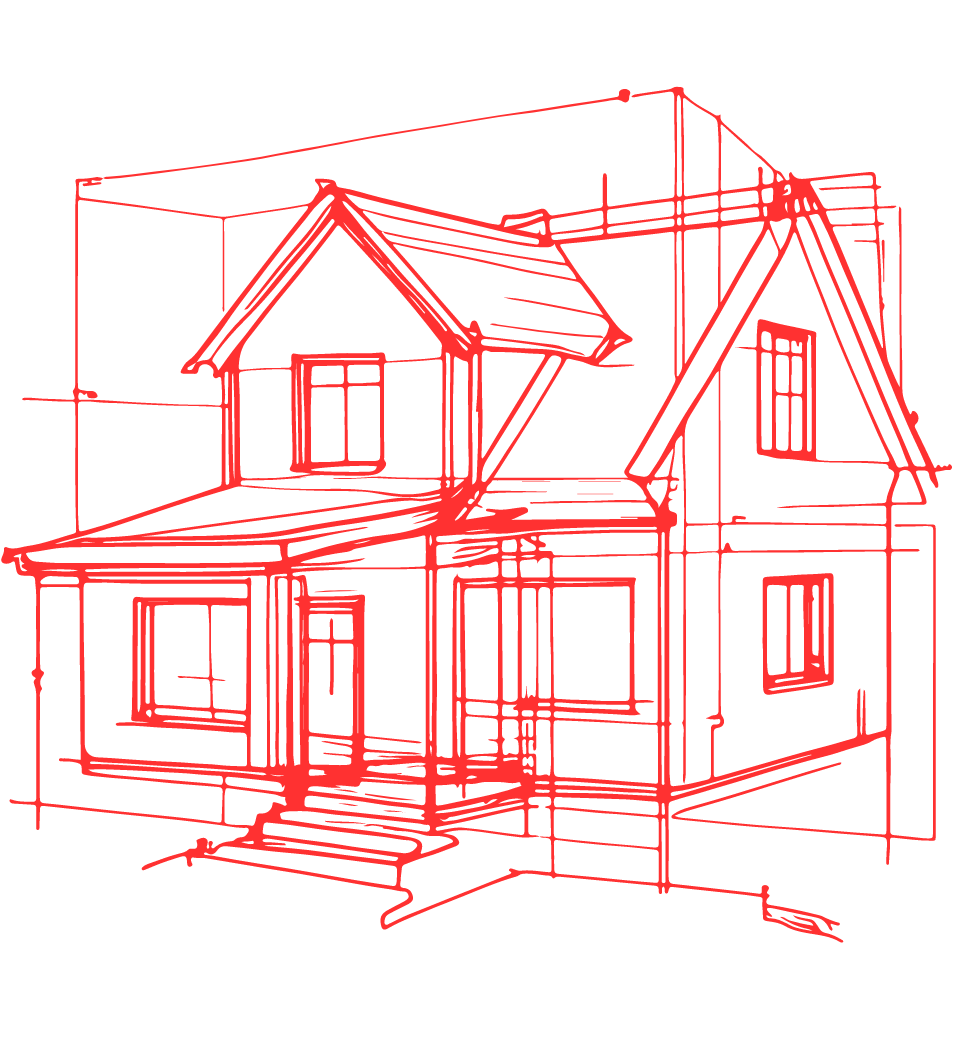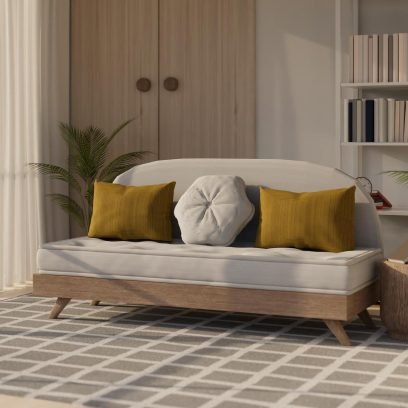
Larry’s House Plan Guides
Structural Insulated Panels (SIPs) represent an innovative and efficient building material widely utilized in modern construction practices. These panels consist of a core insulation material, often foam, sandwiched between two structural facings, typically oriented strand board (OSB) or plywood. The resulting panels offer a range of benefits in residential and commercial construction.
"What Are The Top Panel Homes Options Available Today?"
Making a wise decision
Although the concept of panel homes is nothing new, for the new homeowner it can be an exercise in construction faith to veer away from what is perceived as “the normal” stick-building or frame construction. The decision to use these building panels is always a smart one, but now the question remains: “Which type is the right choice?”
Let’s take a look at the options and then the ball will be in your court.

Common Panel Factors
The typical panel home is manufactured in a factory and is made to order based on the design specs of the house plans. No matter what type of panel is chosen, there is always a great savings in labor on the job site. The other deciding factors in wall panels should be the insulation capacity, the wall thickness and insulation type.
Characteristics of the open panel
One type of wall panel that is still in use is what I call the open panel. This wall panel system consists of the standard studs at 16″ or 24″ on center and has the plywood or OSB sheeting on the outside. All the window and door openings are precut in the factory with the proper headers across the top. The inside of the wall panel is open which allows the placement of insulation in the wall after it has been placed on the floor system. The contractor or the homeowner can then put the typical cellulose or fiberglass insulation in the walls and put drywall on like a standard frame house.

My favorite panel style
The next type of wall panel being used is the SIP panel. This is simply a wall panel that consists of a layer of OSB or plywood on each side of a rigid foam core. Depending on the manufacturer, rigid foam core wall panels will vary in thickness from 4 inches to 6 1/2 inches. The thickness usually depends on the type of foam that is used and the R-value that is required.
For instance, it will take a full 6 1/2″ SIP panel with EPS foam core to meet the same R-value as a thinner 4” SIP panel with polyurethane foam. Depending on the manufacturer the SIP panel is available in solid sheets of 4′ x 8′ or as a custom cut package with all your windows and doors cut in by the factory.
A panel of a different kind
The third type of wall panel used in panel homes consists of not OSB or plywood on each side of the rigid foam core but a piece of metal on each side. This type is mostly used in the South in hurricane regions because stronger tie-down systems can be used. Unless needed for the previous reason, as a designer, I would recommend shying away from using the metal SIP panels on a residence simply because any type of finish on the exterior or interior will need to be screwed to the metal SIP wall.
I do not doubt their structural integrity or their ease of use, but they are probably better suited for commercial applications. Though I’ve not worked with this type, a google search revealed they are available with custom window and door openings already cut in as part of the package as well.
The reasons for my personal recommendation
Those are all of the basic, most widely used options available. I strongly recommend using the SIP panels with a rigid foam core and OSB or plywood on both sides. I also urge you to use polyurethane foam for your insulation in your panel home. It offers the highest insulation value per inch in thickness and also the highest burn resistance of any foam being used in panel homes.
But don't just take my word for it (as flattering as that would be if you did)!
In the following video you’ll discover the experience of one couple’s journey when they boldly opted for energy-efficient house plans and building their new home the easy way..
But it doesn't end there. These are not merely "one-hit wonders." We're happy to share with you even more:
More information available
Click discover more to find out a lot more information about the panels that Larry’s Home Designs offers and how we can set you on the right path to saving a ton of money on your panel home. There are only a few building materials that I will personally endorse – and this is one exception.
As always, the decision is ultimately the homeowner’s choice. However, when you see the benefits of what these panels actually do for you, I believe you’ll understand why they excite me so much!
-
870 Matthew Dr.
Stevens, PA 17578 -
Phone: 717-989-4491
Fax: 717-745-3838 - info@larryshomedesigns.com
-
350 Royer Rd
Lititz, PA 17543: - Phone: 717-989-4490
- stanley@larryshomedesigns.com



