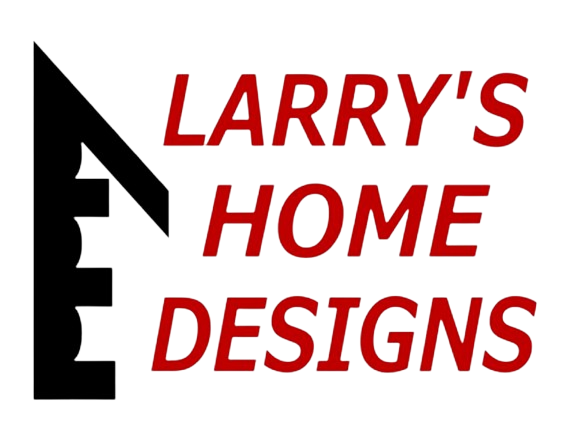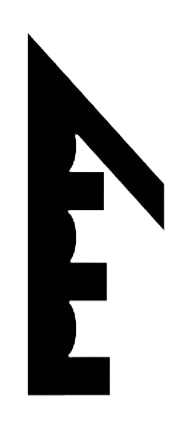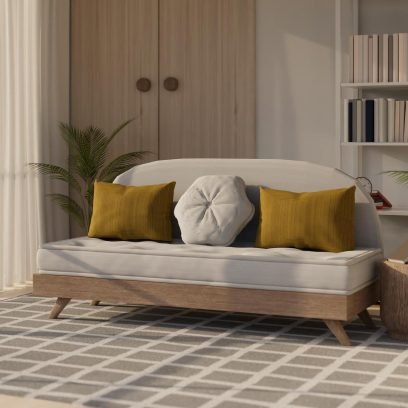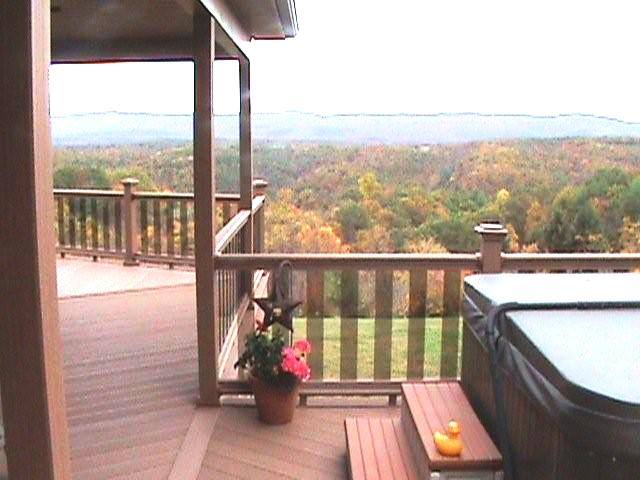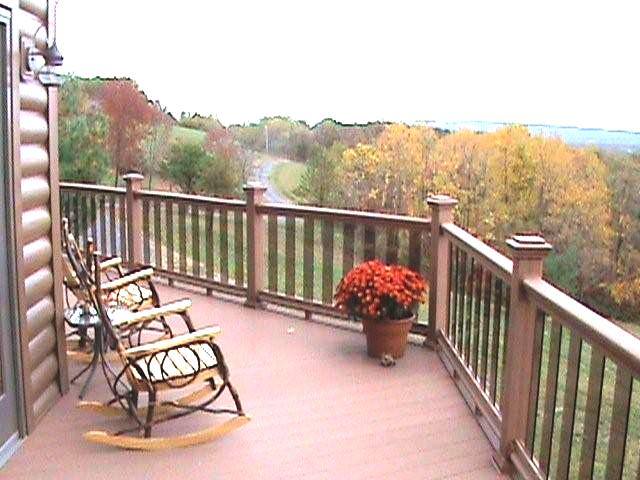SIPS or Energy Efficient House Plans
Can Energy Efficient House Plans be Simplified and Effective?
Building Tomorrow, Today: SIPS and Energy-Efficient House Plans Redefining Sustainable Living
In the last few years the quest for the “holy grail” regarding energy efficient house plans has really been underway since the word “green” has become almost a household term. I do not think the ultimate will ever be reached in our search for perfect energy efficiency. However, I do feel however that we are constantly getting closer.
And as you will see, major benefits can be attained without getting complicated. (Watch the video and let us know what you think. Pay special attention on the section starting at the 9:45 mark.)
The Common Goal of Energy Efficient Home Design
German designers are working on what is a total passive solar design. In their quest for better energy efficient house plans they are hoping to build homes that rely solely on solar power. This means achieving the absolute best in insulation, solar gain, lot positioning of the home, etc., all while maintaining a workable plan that it is usable for each individual client. Their designs really impressed me. They are very close to achieving energy efficient home designs that rely on zero external power to maintain a comfortable living space.
Two Main Persisting Design Problems
There are long periods, usually in winter, when the sun is not powerful. So, unless the design incorporates a huge battery back-up system, at some point external power will be needed.
The unfortunate thing about these energy efficient house plans is that they can still be a little bit out of the reach of the ordinary working man. The good news is every year “green products” are becoming more affordable. There are various products on the market that will help you achieve an energy efficient home design without breaking the bank, but you will still need some external power source other than the sun.
Simple Energy Efficient House Plans Factors to Consider
Matching your floor plan with your lot. Everybody wants or should want excellent curb appeal for their dream home. If the front of your house faces south, it should be designed in such a way that it looks good but also maximizes the amount of windows on that side. The same is true for the opposite: if the front of your house faces north it should have minimal windows but still have a great design to be attractive.
Building a new home with an efficient heating system and inefficient insulation system is akin to driving a car in the winter time with the heater on high and the windows rolled down. Do not go there!
The Easy "Green" Solution
What is the most efficient way to get a “green” or energy efficient house plan with the least expense? No matter what steps you take in designing your energy efficient house plans, if the insulation in the walls and roof is not adequate you are throwing money out the window. Not to mention a whole lot of heat!
The easiest solution to becoming energy efficient is to use structural insulated panels. These are available in many different forms, but the most effective form that I have found are the ones that are made in the factory and customized to your home.
Bringing it Together for You
Here at Larry’s Home Designs we are proud to be part of a company that handles very high quality polyurethane insulation structural insulated panels. These are custom-built to your energy efficient floor plans with the window and door openings precut when they arrive on the job site. The roof panels are also pre-cut to your specific roof design.
These panels add a much higher insulation value than a typical frame wall and roof. They can speed up construction, save energy for years and years to come, and make you a much happier home owner.
Keeping it Simple with Measurable Energy Saving Results
Energy efficient house plans do not need to be complicated. Using the right insulation system is a big first step to massive energy savings. The proper SIPs coupled with the simple strategies detailed above level the playing field for even modest new home budgets to stay in the “green” game and contribute to the ecosystem while enjoying personal long-term savings.
WATCH THIS VIDEOS TO LEARN MORE ABOUT SIPs
A Free Gift for You Because I Truly Care How You Will Experience Living In Your New Home

-
870 Matthew Dr.
Stevens, PA 17578 -
Phone: 717-989-4491
Fax: 717-745-3838 - info@larryshomedesigns.com
-
350 Royer Rd
Lititz, PA 17543: - Phone: 717-989-4490
- stanley@larryshomedesigns.com
