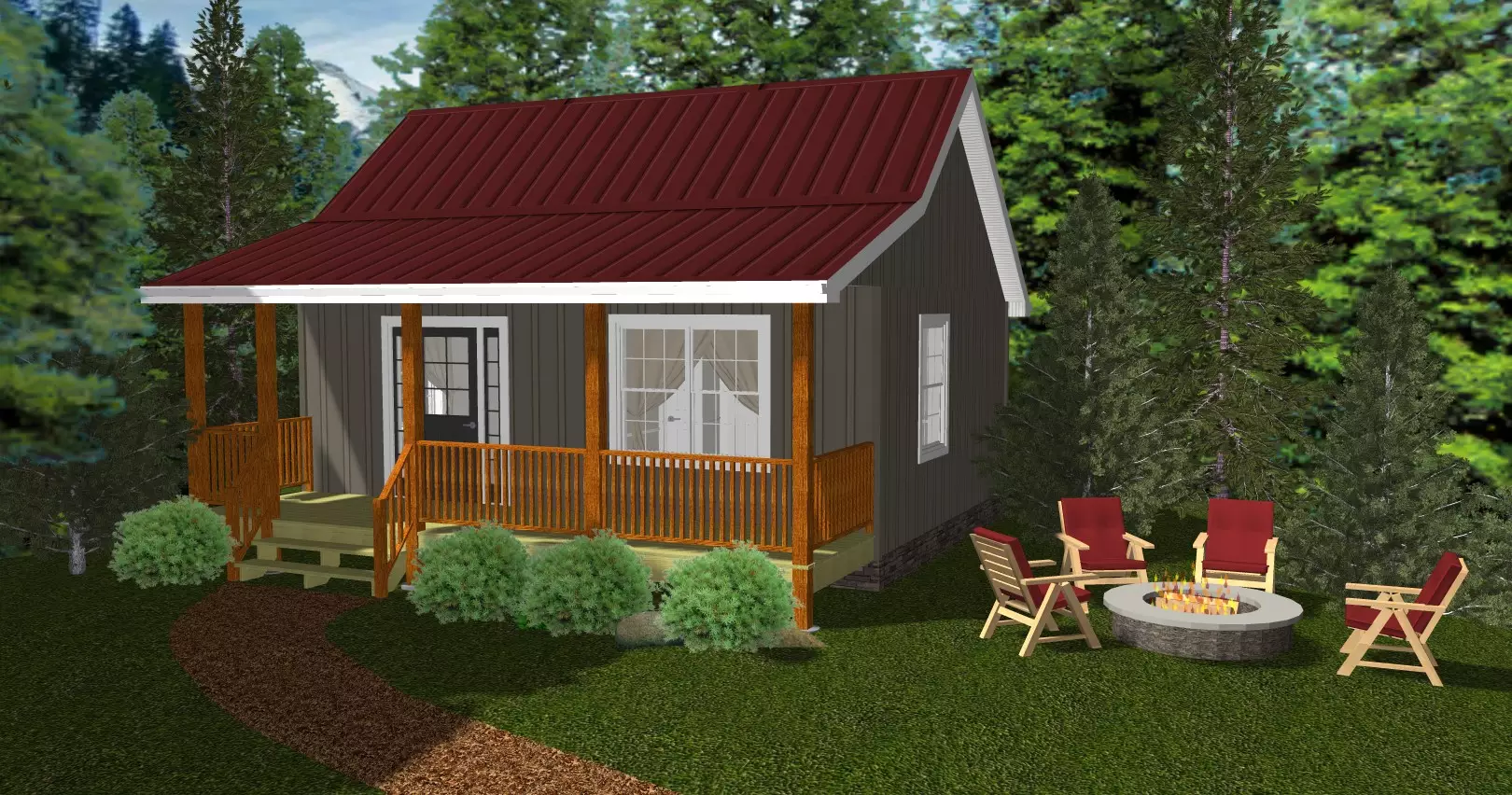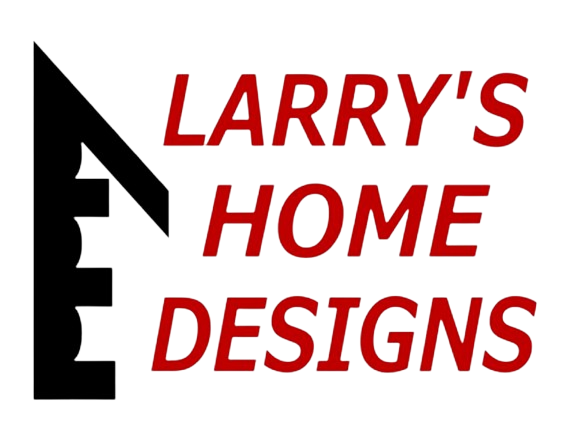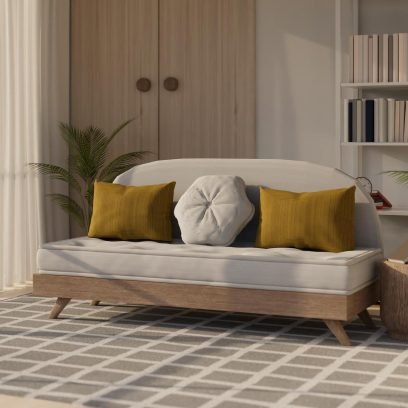Larry's Tiny House Plans Guide
Bridging the Gap of History to Get the Tiny House You Want
Tiny house ownership and its related factors continue to be a hot topic of interest and comprise a growing segment of the real estate and home building markets. The simple truth of you reading this page right now reveals it is something close to your heart as well – as it is to mine!
A Word to the Wise
Just a quick thought to keep in mind as you read this article. If you find yourself thinking, “How does this actually apply towards getting my own tiny house?”, please bear with me and see it through to the end where I will try to give you exactly what you are looking for…

Unexpected Revelation
Most tiny house stories stem from a variety of inspirations that are as interesting and colorfully intertwined as the character makeup of their individual owner or designer. Perhaps that is why the fascination with these dwellings is so high today. Not only can we learn something from them as they are similar to an historical documentary of individual lives, but through the depth of their unfolding life-shaping experiences a certain kinship is felt as we find ourselves relating in one way or another. If nothing else, the intriguing small home movement today reveals some of our past and opens up the door for new chapters of adventure and opportunities in our own lives!
Some Fascinating Background
Tiny houses are nothing new. In fact, in one form or another they have been around for hundreds of years. Maybe even thousands. The Curbed.com website offers some downright revealing tidbits of their historical and cultural development. Both stationary and mobile versions have been used extensively by indigenous peoples, like the American Indian tipis and wigwams and Eskimo igloos, African grass huts, etc. Resulting from more recent structures along the historical timeline tours can still be taken of Henry David Thoreau’s tiny 150 square-foot cottage at Walden Pond, and Marie Antoinette’s 225 square-foot “Boudoir.”
Integrating Into Modern Times
As quaint and interesting as some of these homes are that have been preserved for posterity due to the fame of their owners, the general concept of usability for the common man did not gain much traction until the end of the last century. Seemingly each decade of the last half of the 1900s had its proponents of smaller dwellings. However, not until Sarah Susanka’s 1998 Amazon bestseller release of “The Not so Big House” did it really turn into a widespread movement. A real “phenomenon” as some industry insiders would see it. And rightly so!
Typically as personal wealth and influence increase in societies around the world it is marked with the building of larger homes. Surprisingly, although still a strong practice, due to several growing philosophical, ecological and political schools of thought the expansive lifestyle is no longer as highly esteemed or sought after. Just the opposite seems to be increasingly popular – and dare I say even more passionate! – trend: minimizing your lifestyle.
Thus, the widespread resurgence of the tiny house.
Deciding Personal Tiny House Pragmatism and Style
Downsizing a home can be one of the biggest and most visible ways for accomplishing that desired change positively. The uniqueness of everyone’s personality and situation literally creates a painter’s canvas with your tiny house. Based your budget, space needs, style preferences, goals, and other deciding factors the options available to you are practically endless. You can go as modern as the Taliesin Mod.FabTM designed and built by the Frank Lloyd Wright School of Architecture with its sleek painted metal and glass combination, or as ruggedly reminiscent of Frontier America with actual logs.
Definitely worth mentioning, though the scope of this page will not allow a full discussion of it, is the wide range of features you incorporate into your tiny home’s mechanicals and methods for handling water, sewer and electricity. The options range from fairly typical systems found in regular housing to being fully “off the grid.” From utilizing standard municipality provisions to being completely independent and handling it all yourself. If choosing the latter it is entirely possible to create small or no ecological impact. These selections, just as much as the overall style and building materials, lend a strong helping hand in making your new minimalistic home uniquely “you!”
A Free Gift for You Because I Truly Care How You Will Experience Living In Your New Home...
Jump-start your dream home planning by claiming your “Fast Start Home Design Guide” below. Simply fill out the following form…


Smaller Can Be Better
Let’s be honest. The chances of using a Silver Bullet to locate just the perfect home plan and building experience are extremely rare. It is one of the driving forces of the “house hunting” type of TV shows. Obtaining what you specifically want is much easier when designing and building a custom home. The trade-off is usually higher costs and longer time frames.
A huge redemptive factor with tiny houses is the smaller size reflectively diminishes the number of design choices needing to be made. Don’t misunderstand me. It doesn’t mean the design, whether completely custom or a stock plan, is any less yours. There are simply overall less items to be concerned about such as Windows, doors, rooms to arrange, traffic flow patterns to think about, etc.
Finding the Right Plans and Building Method
Generally speaking there are four methods for building a new home – especially of the smaller variety
1) completely custom with a contractor.
3) custom kit hybrids prepared in a factory with assembly and finishing done on the job site.
2) completely factory built with only minor setup needed upon delivery.
4) Or, if you are handy with tools you can “Do-It-Yourself.”
So which is better? Again, there is no “one size fits all” solution. Each homeowner must decide which option is best for them based on their individual situation. However, for the sake of transparency, I will briefly share a few thoughts about my favorite in most cases: 3) custom kit hybrids.
The Combined Benefits Of Kits
First, kits are as equally adaptable to stock plans as they are to fully custom tiny house plans. The design does NOT need to be created or provided by your chosen kit manufacturer. This frees you up for acquiring your blueprints from the source you are most comfortable with.
Second, the systematized production practices of manufacturing facilities enable the tedious and repetitive tasks involved in several major phases of the building process to be reduced significantly in ways that simply cannot be accomplished in a completely custom or DIY project. This can include wall and roof framing, insulation, and electrical prep work.
Third and finally, kits save time on the job site. Resulting in lower labor costs, as well as reduced weather exposure damage risks, this also means you’ll be able to move into your new residence sooner rather than later!
Some Real Life Testimonials
"…very easy to work with and quickly understood what we wanted. Larry, I truly enjoyed working with you on the design. You were always there to talk to me… It was wonderful for me getting to help the guys build the house and see it come to life. It was a lot of work, but now we can enjoy the fruits of our labor. Please stop in and see us whenever you can. You are always welcome."
"…very easy to work with and quickly understood what we wanted. Larry, I truly enjoyed working with you on the design. You were always there to talk to me… It was wonderful for me getting to help the guys build the house and see it come to life. It was a lot of work, but now we can enjoy the fruits of our labor. Please stop in and see us whenever you can. You are always welcome."
"Believe me, Larry & his ability to design structures, is a 'jewel in the rough.' I was referred to him as an experienced log home designer & I had either a log (or log slab) home in mind. I contacted Larry, & in no time, had plans & the specifications. This was to the last nail & piece of siding.
Larry's work is reasonably priced & excellent quality. He knows builders & suppliers who can have you in 'front of the fireplace' in no time."
Larry,
... Thanks again for your help with these. You have been by far the best designer we have dealt with, both communication wise and product quality wise. Everything I have looked at had been excellent. Keep up the good work.
Get in touch with us!
-
870 Matthew Dr.
Stevens, PA 17578 -
Phone: 717-989-4491
Fax: 717-745-3838 - info@larryshomedesigns.com
-
350 Royer Rd
Lititz, PA 17543: - Phone: 717-989-4490
- stanley@larryshomedesigns.com




"Thank you! Received the plans yesterday. They look great. We will definitely recommend you. I'm so excited now to have a visual. We'll have you out when it's all done.
Take care and God bless."