Modern Farmhouse Garage Plan 963-00487
FEATURES
 Front Entry Garage
Front Entry Garage Workshop
Workshop Front Porch
Front PorchWHAT’S INCLUDED IN THESE PLANS?
- Cover Sheet: Shows the front elevation and typical notes and requirements.
- Exterior Elevations: Shows the front, rear and sides of the home including exterior materials, details and measurements
- Floor Plans: Shows the placement of walls and the dimensions for rooms, doors, windows, stairways, etc. for each floor.
- Electrical Plans: Shows the location of outlets, fixtures and switches. They are shown as a separate sheet to make the floor plans more legible
- Foundation Plans: will include a basement, crawlspace or slab depending on what is available for that home plan.
- The foundation plan details the layout and construction of the foundation.
- Roof Plan
- Typical wall section
- Typical stair section
- Cabinets are shown on all plans.
₱30,586.00 ₱25,971.00
Category: 2 Car Garage Plans

DETAILS
HEATED AREA:
TOTAL UNHEATED AREA:788 sq. ft.
GARAGE:788 sq. ft.
FLOORS:1
BATHROOMS:0
GARAGES:2 car
WIDTH:34ft.
DEPTH:26ft.
FOUNDATION:Slab Foundation
MAIN ROOF PITCH:9:12
EXTERIOR FRAMING:2×4
CEILING HEIGHTS
FIRST FLOOR:10 feet
| UNFIN SQ FT | 788 |
|---|---|
| FIN SQ FT | 0 |
| CARS | 2 |
| BEDS | 0 |
| WIDTH | 34' |
| DEPTH | 26' |
Be the first to review “Modern Farmhouse Garage Plan 963-00487” Cancel reply
Related Product
-
Sale!
MAIN OFFICE
-
870 Matthew Dr.
Stevens, PA 17578 -
Phone: 717-989-4491
Fax: 717-745-3838 - info@larryshomedesigns.com
EXTENSION OFFICE
-
350 Royer Rd
Lititz, PA 17543: - Phone: 717-989-4490
- stanley@larryshomedesigns.com
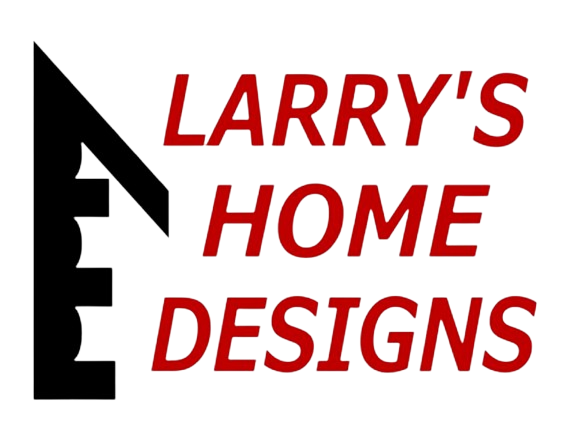
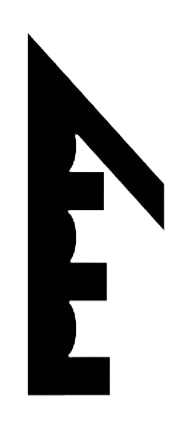

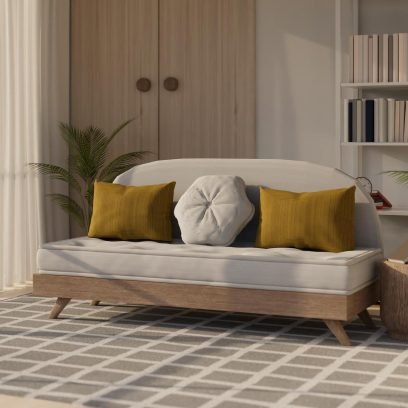
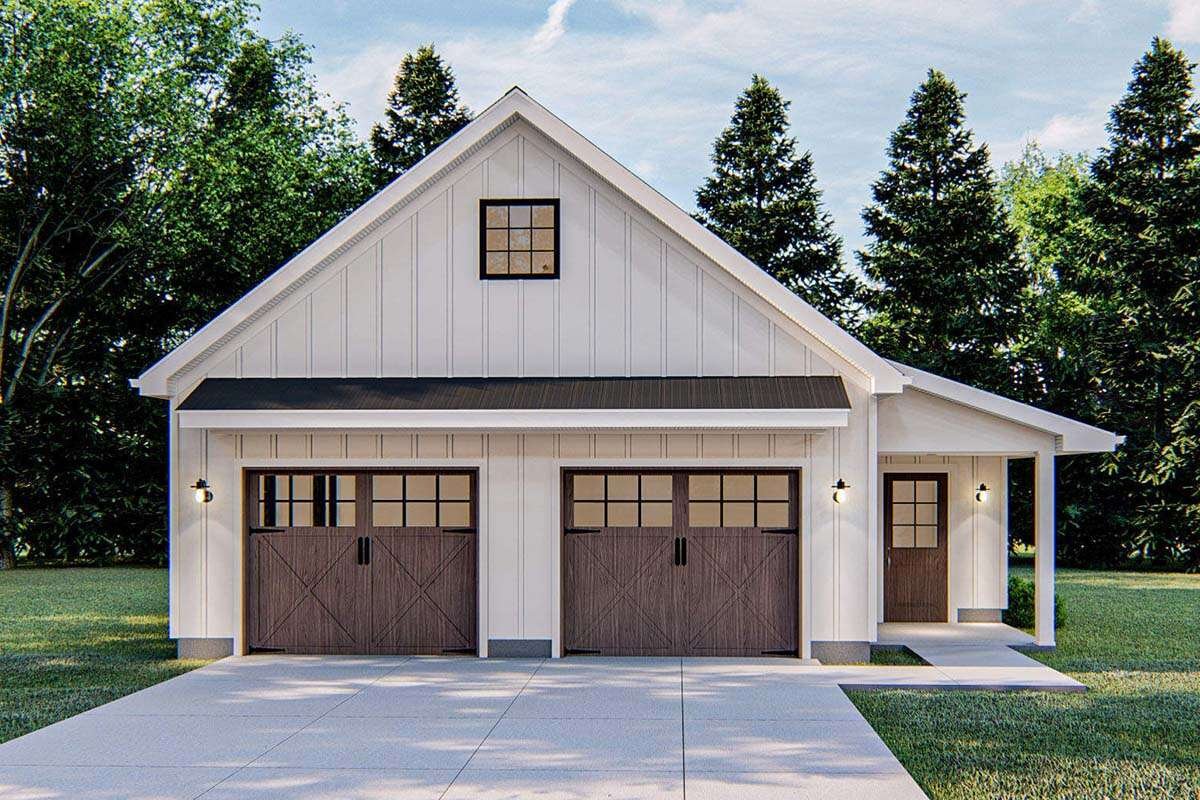
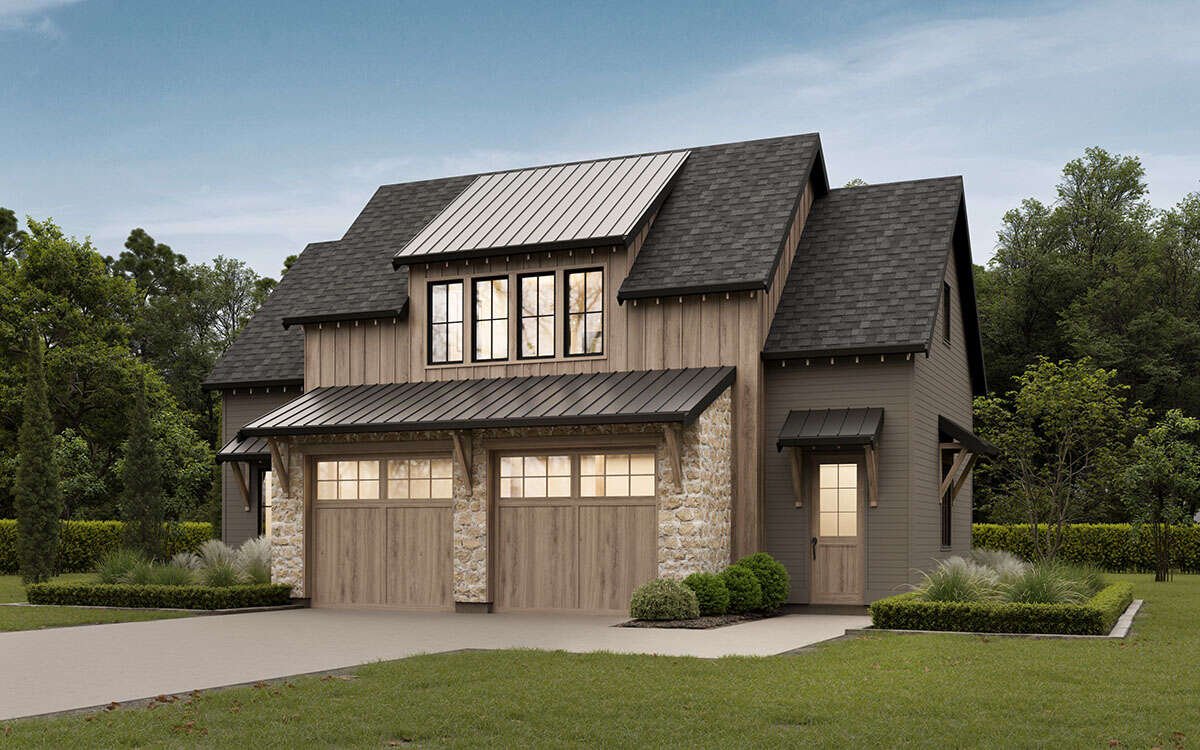
Reviews
There are no reviews yet.