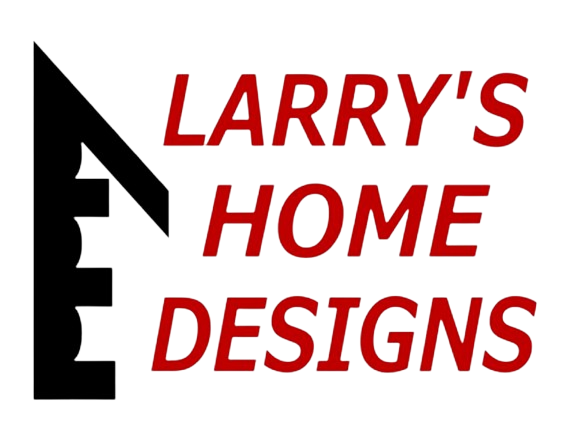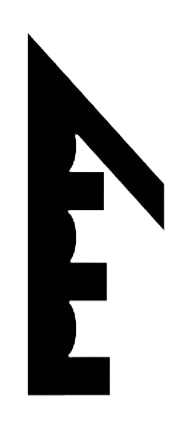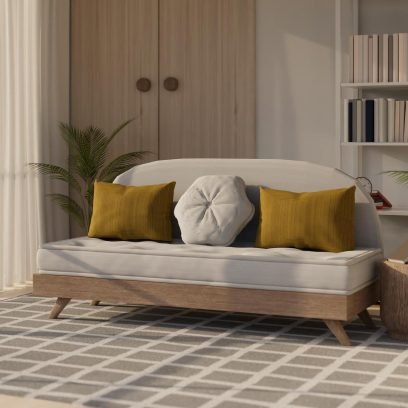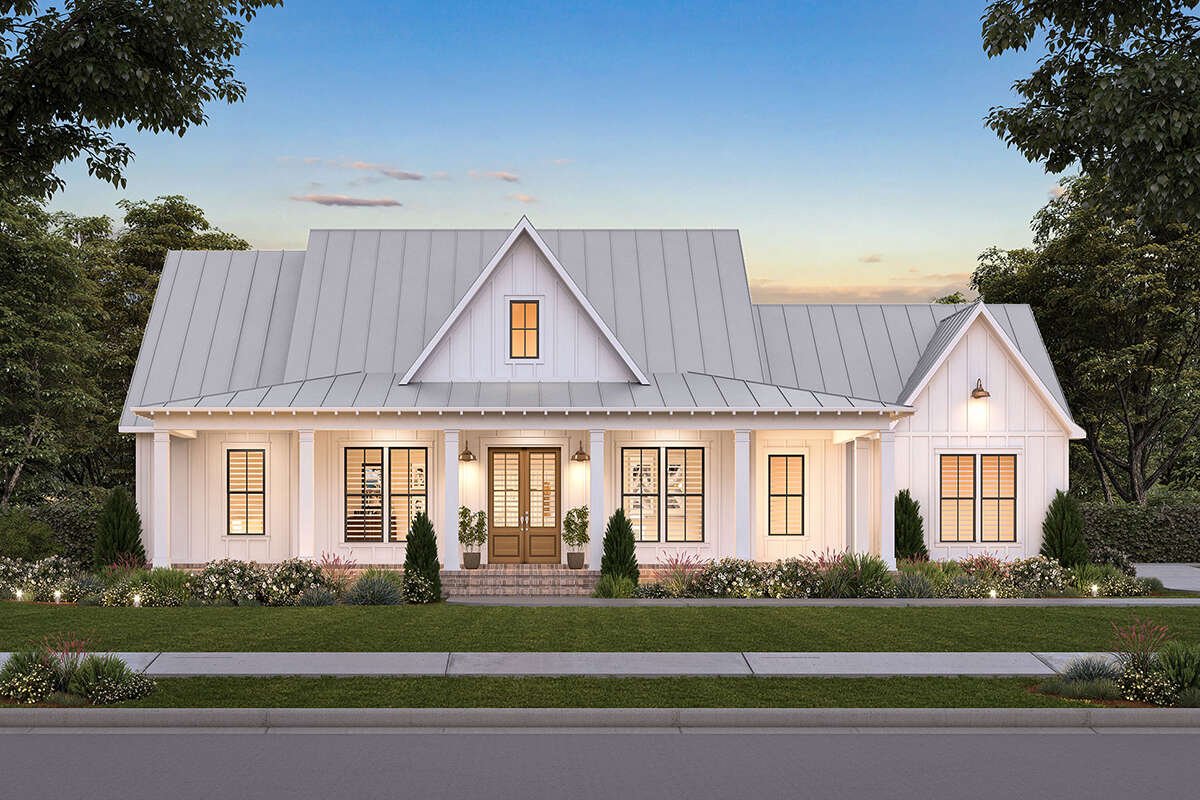Modern Farmhouse Plan 4534-00072
FEATURES
 Master On Main Floor & Split Bedrooms
Master On Main Floor & Split Bedrooms Side Entry Garage
Side Entry Garage Kitchen Island & Open Floor Plan
Kitchen Island & Open Floor Plan Laundry On Main Floor
Laundry On Main Floor Front Porch & Rear Porch & Wrap Around Porch
Front Porch & Rear Porch & Wrap Around Porch Mud Room Office
Mud Room OfficeWHAT’S INCLUDED IN THESE PLANS?
- Floorplan layout with all window/door schedules as well as general notes pertaining to IRC code
- Kitchen cabinet elevations
- Exterior elevations, roofplan and typical attic framing detail
- Foundation plans that also show the ceiling joists layout overlaid
- Electrical plan / legend
₱69,237.00 ₱58,851.00

DETAILS
TOTAL HEATED AREA:2,085 sq. ft.
FIRST FLOOR:2,085 sq. ft.
GARAGE:600 sq. ft.
FLOORS:1
BEDROOMS:3
BATHROOMS:2
HALF BATHS:1
GARAGES:2 car
WIDTH:67ft.-10in.
DEPTH:74ft.-7in.
HEIGHT:26ft.
FOUNDATION:Slab Foundation Crawlspace Foundation Basement Foundation
MAIN ROOF PITCH:9:12
EXTERIOR FRAMING:2×4
CEILING HEIGHTS
FIRST FLOOR:10 feet
| SQ | 2,085 |
|---|---|
| BEDS | 3 |
| BATH | 2 |
| 1/2 BATH | 1 |
| CAR | 2 |
| STORIES | 1 |
| WIDTH | 67' 10" |
| DEPTH | 74' 7" |
Be the first to review “Modern Farmhouse Plan 4534-00072” Cancel reply
MAIN OFFICE
-
870 Matthew Dr.
Stevens, PA 17578 -
Phone: 717-989-4491
Fax: 717-745-3838 - info@larryshomedesigns.com
EXTENSION OFFICE
-
350 Royer Rd
Lititz, PA 17543: - Phone: 717-989-4490
- stanley@larryshomedesigns.com





Reviews
There are no reviews yet.