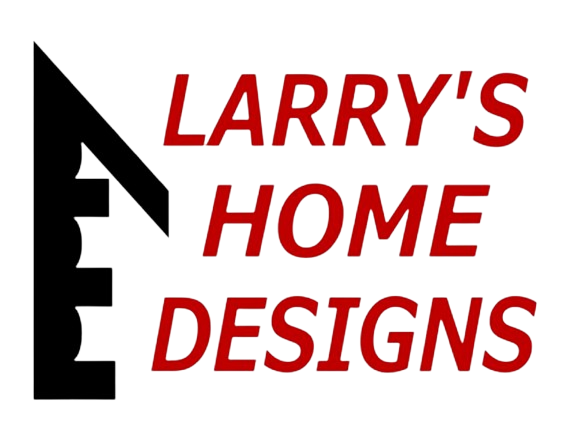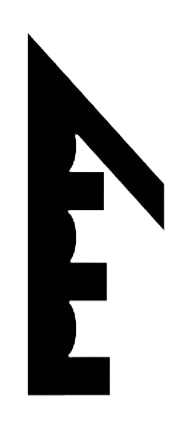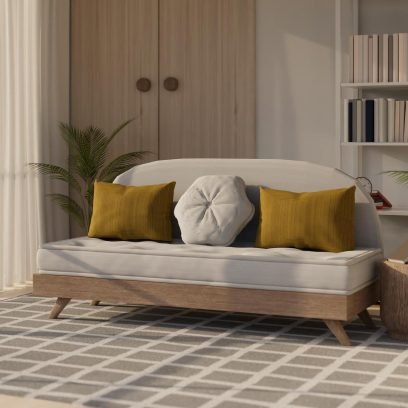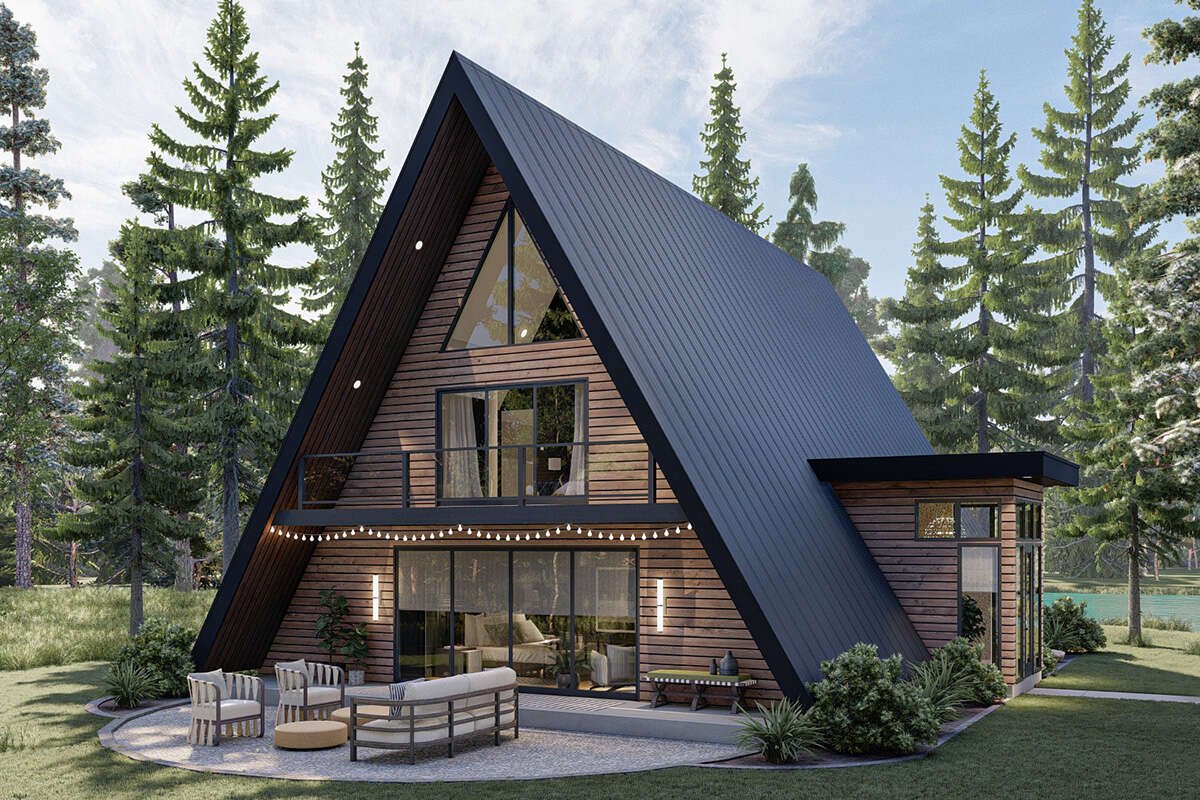A Frame Plan 8937-00032
FEATURES
 Master On Main Floor
Master On Main Floor Kitchen Island & Open Floor Plan
Kitchen Island & Open Floor Plan Laundry On Main Floor
Laundry On Main Floor Front Porch
Front Porch Loft Study
Loft StudyWHAT’S INCLUDED IN THESE PLANS?
- Foundation Plan – Footings, slab thickness, floor framing notes, etc.
- Floor Plan(s) – Detailed dimensions, window/door details, plumbing fixture type/locations, etc. for each level of the home.
- Roof Plan – Roof framing notes, roof pitch, attic venting, overhangs, roof finish materials, etc.
- Exterior Elevations – Views of the front, rear, and sides of home detailing exterior finish work.
- Building Sections and Notes – Cut through views of the home
- Details – Dissected drawings of typical construction details
₱49,773.00 ₱42,307.00
Category: A Frame

DETAILS
TOTAL HEATED AREA:1,941 sq. ft.
FIRST FLOOR:1,275 sq. ft.
SECOND FLOOR:419 sq. ft.
LOFT:247 sq. ft.
FLOORS:2.5
BEDROOMS:3
BATHROOMS:2
WIDTH:38ft.
DEPTH:58ft.
HEIGHT:34ft.-11in.
FOUNDATION:Slab FoundationCrawlspace FoundationBasement FoundationWalkout Basement Foundation
MAIN ROOF PITCH:20:12
EXTERIOR FRAMING:2×6
CEILING HEIGHTS
FIRST FLOOR:9 feet
SECOND FLOOR:9 feet
| SQ FT | 1,941 |
|---|---|
| BEDS | 3 |
| BATH | 2 |
| 1/2 BATHS | 0 |
| CAR | 0 |
| STORIES | 2.5 |
| WIDTH | 38' |
| DEPTH | 58' |
Be the first to review “A Frame Plan 8937-00032” Cancel reply
Related Product
-
Sale!
MAIN OFFICE
-
870 Matthew Dr.
Stevens, PA 17578 -
Phone: 717-989-4491
Fax: 717-745-3838 - info@larryshomedesigns.com
EXTENSION OFFICE
-
350 Royer Rd
Lititz, PA 17543: - Phone: 717-989-4490
- stanley@larryshomedesigns.com






Reviews
There are no reviews yet.